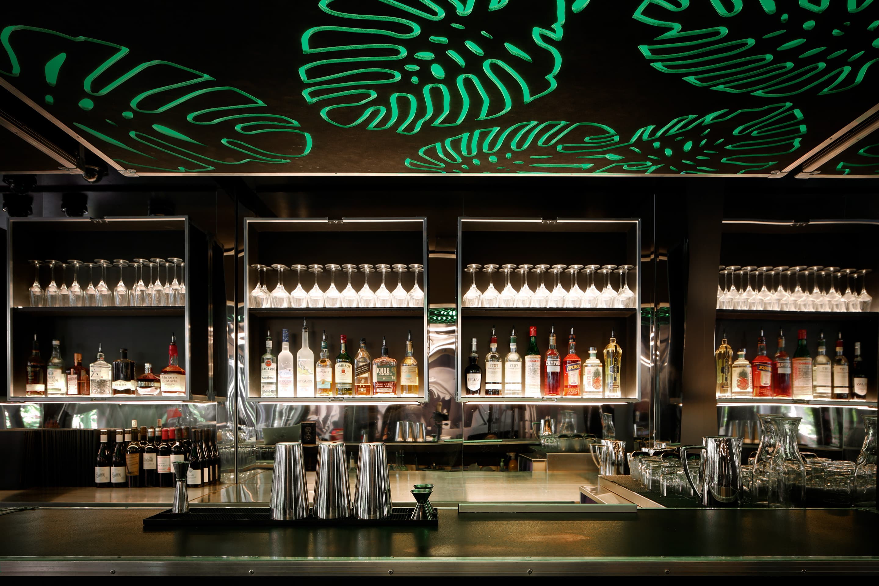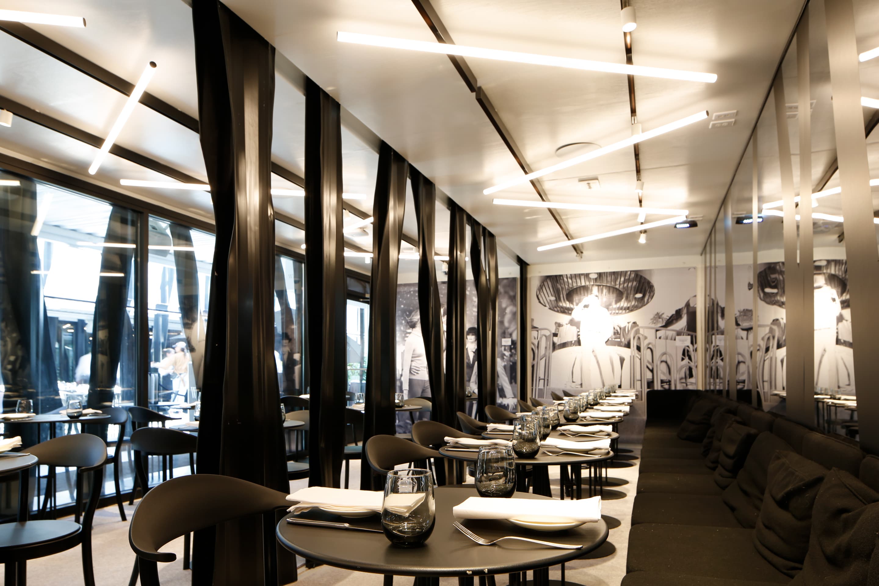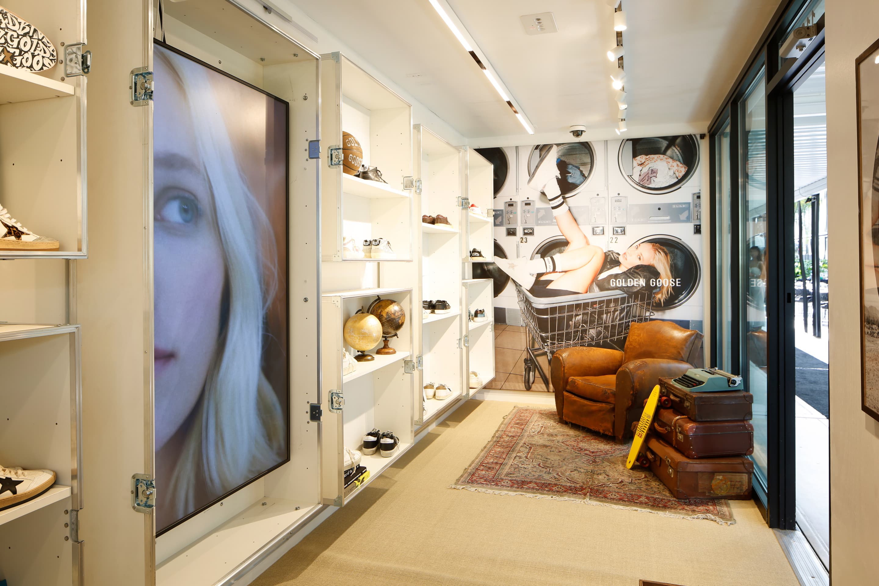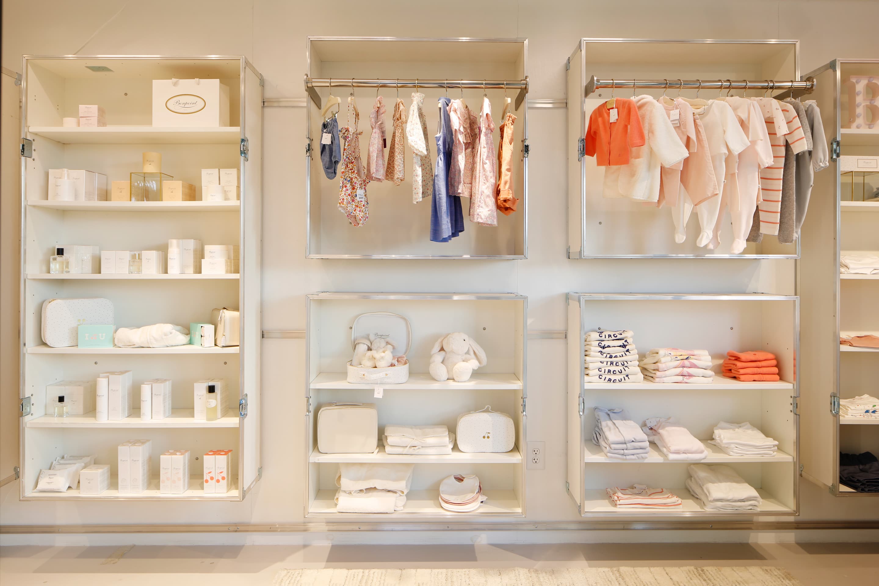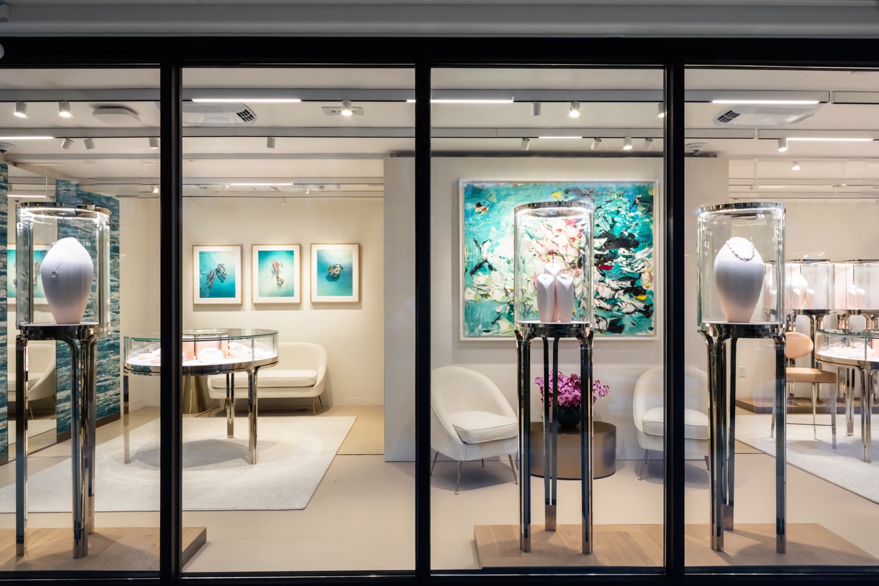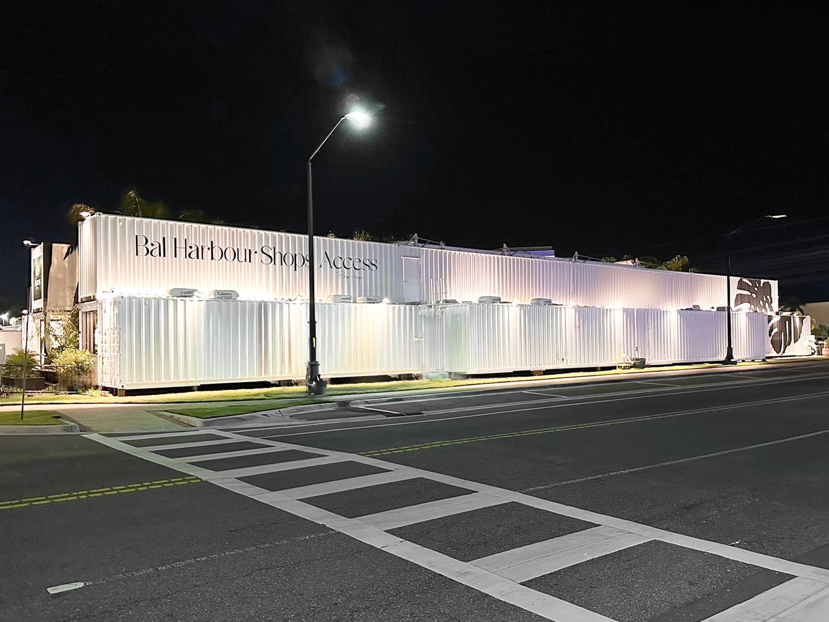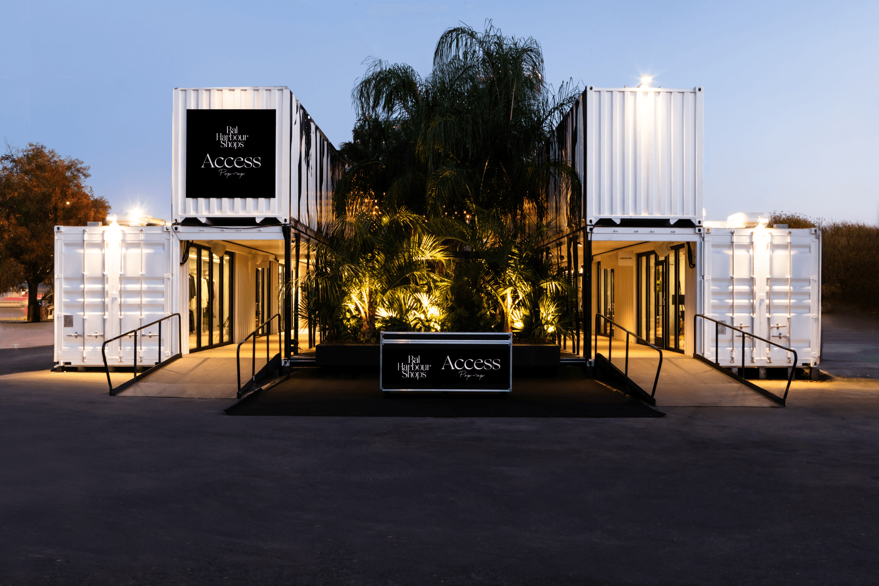
Bal Harbour Shops/ACCESS Pop-up
Bal Harbour Shops/ACCESS Pop-up brings the essence of the iconic Florida destination into a touring 17,000-square-foot structure. Its design captures the sophistication of Bal Harbour through a restrained black-and-white palette and a seamless blend of architecture, landscape, and retail experience. The space evokes the brand’s signature elegance while adapting gracefully to each new setting.
Design layers include accentuating hierarchy and texture to guide visitors through lush courtyards, koi ponds, and curated retail spaces while preserving the refined atmosphere of Bal Harbour no matter what city it travels. Available Light’s lighting design defines these layers—shaping mood, guiding circulation, and highlighting key architectural features. Palm frond shadows are sculpted along the porticos, subtle illumination traces the textures of the garden, and light guides visitors through pedestrian walkways, social spaces, and modular retail areas. In gathering zones—including lounges, dining, and rotating shops—lighting balances clarity, focus, and comfort, highlighting key architectural features without overwhelming the natural subtropical ambiance.
Every lighting element supports a cohesive visual rhythm that enhances movement, highlights material depth, and maintains the intimacy and elegance that define the Bal Harbour experience.
