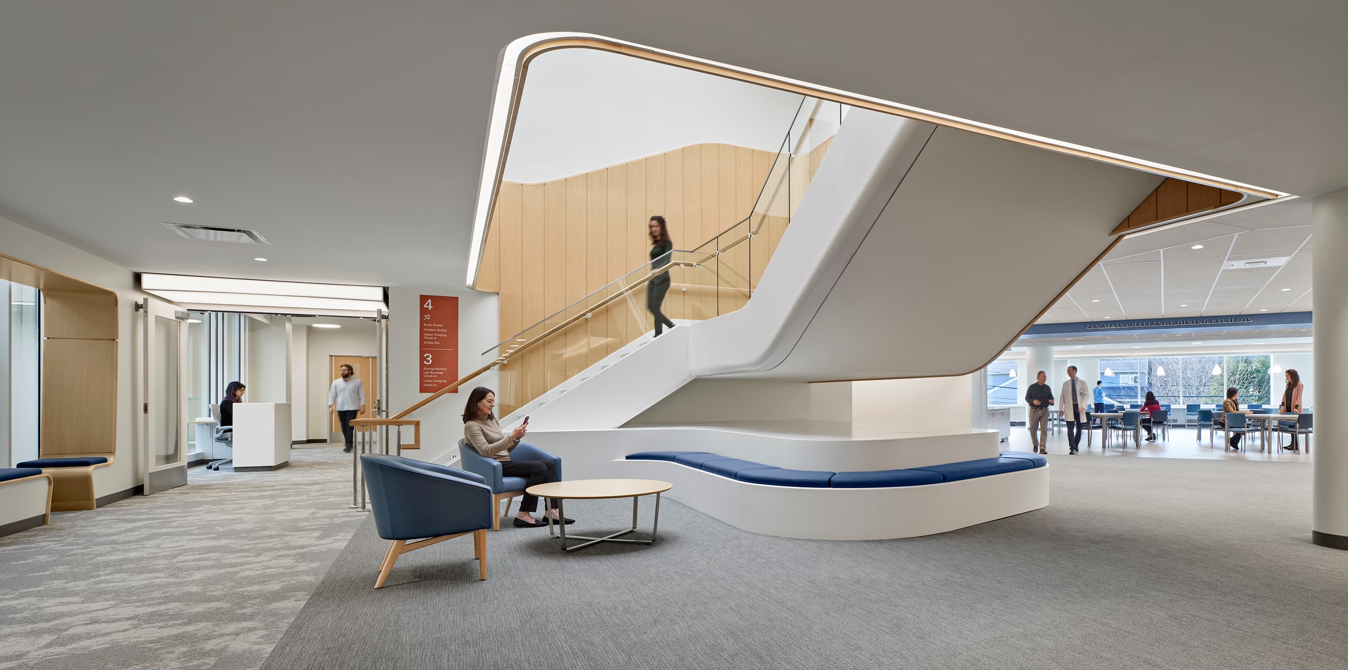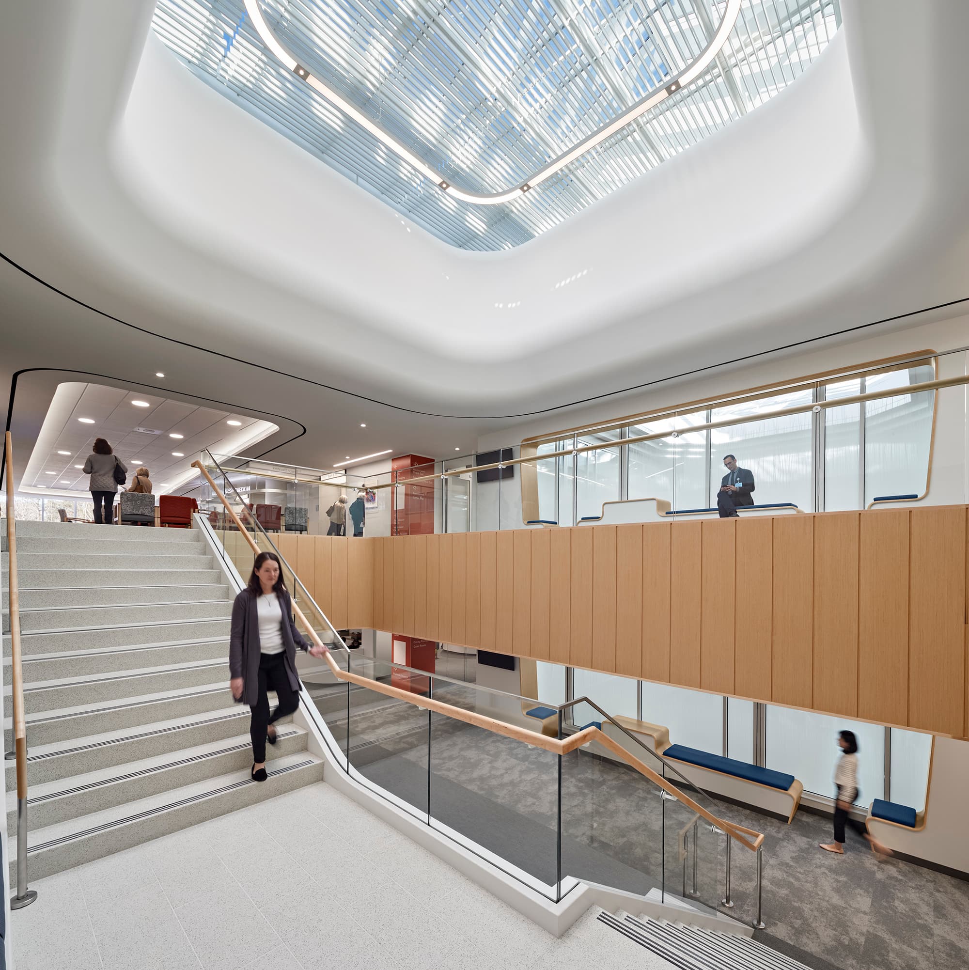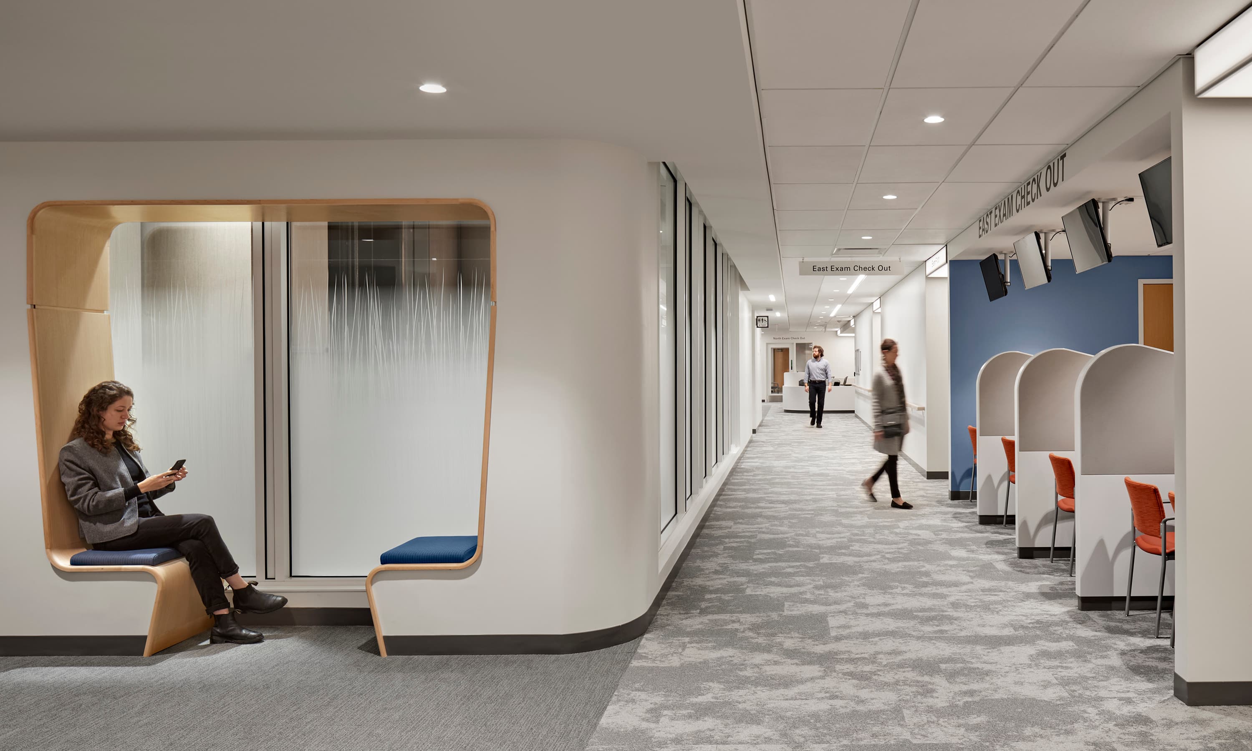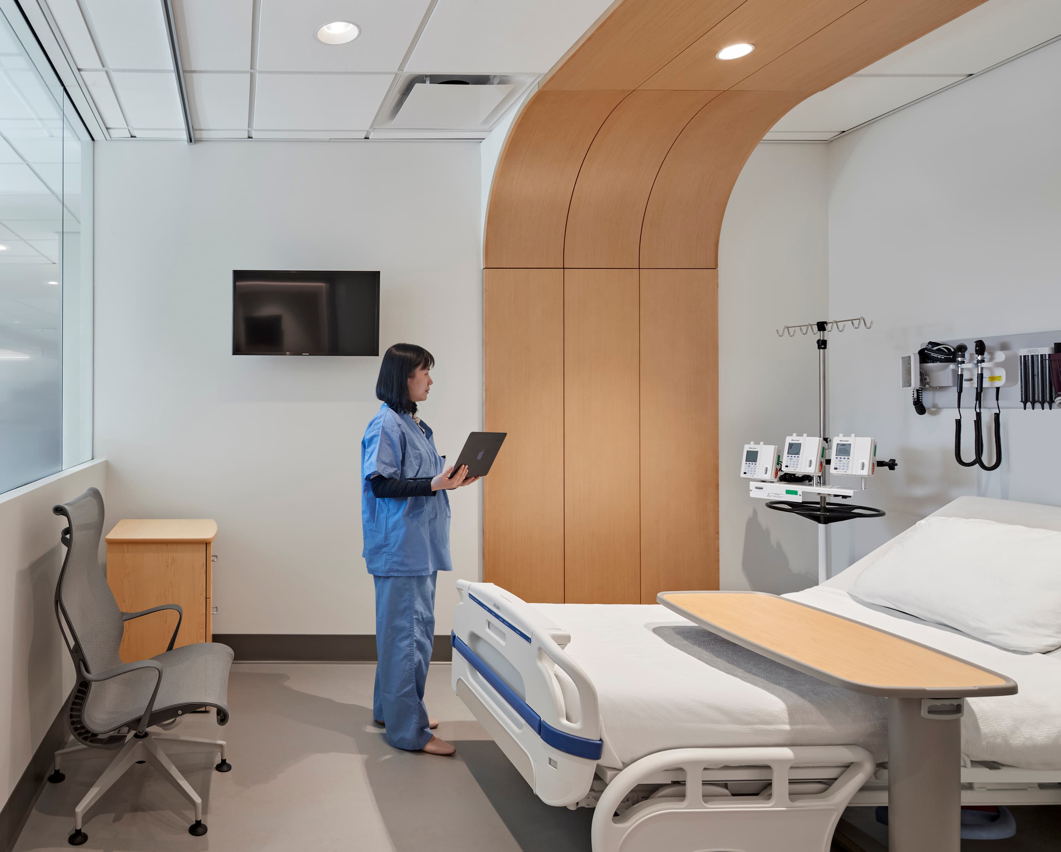
Dana-Farber Cancer Institute
Available Light designed the lighting for Dana-Farber Cancer Institute’s 140,000 sq.ft. outpatient center, creating a patient-focused environment filled with daylight and layered illumination. Sixty-one infusion chairs occupy bright, open bays where natural light from iconic skylight enclosures reaches deep into the floorplate. Rectangular linear fixtures within each skylight provide functional lighting while softly emphasizing the curved architectural forms. Over the communicating stairs, narrow beam downlights are integrated to ensure safe and visually comfortable illumination for the double-height space.
In reception areas, indirect cove lighting follows softly rounded ceiling forms, while large-diameter downlights with glowing lenses add ambient illumination. Lighting layers highlight key architectural features and guide circulation throughout the facility. Curved wood elements, radiused walls, and sculptural details reinforce a serene, healing atmosphere, creating a sense of privacy and comfort in each treatment space.
By blending daylight, accent, and ambient layers, the lighting enhances both the aesthetic and functional qualities of the clinic. Every element works together to support the wellbeing of patients and staff, accentuate the architecture, and foster a calm, welcoming environment. The result is a cohesive, modern outpatient center where light helps define and elevate the entire patient experience.
site
Chestnut Hill MA
partner(s)
Architect: Payette
photographer(s)
awards
2022 IDA Healthcare Design Award
2021 BSA Honor Award for Design Excellence


