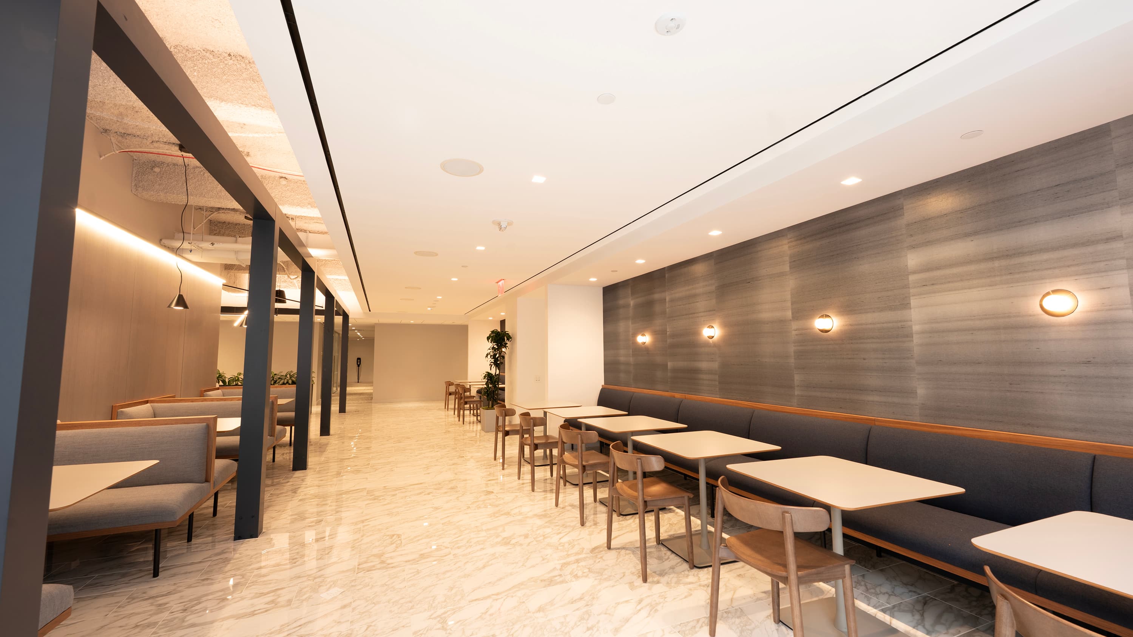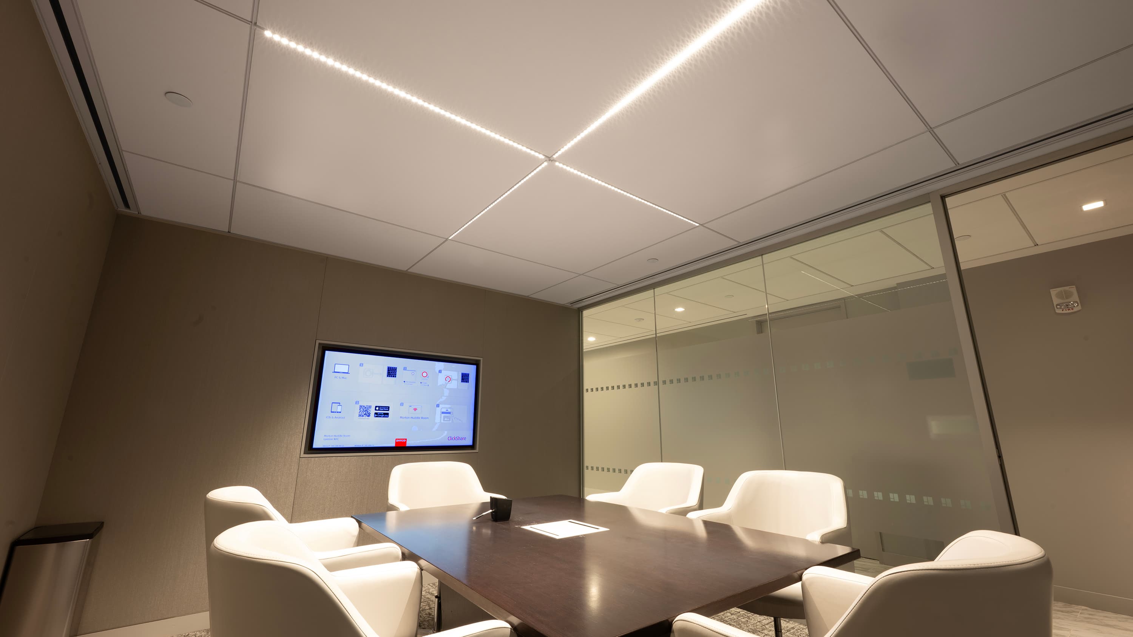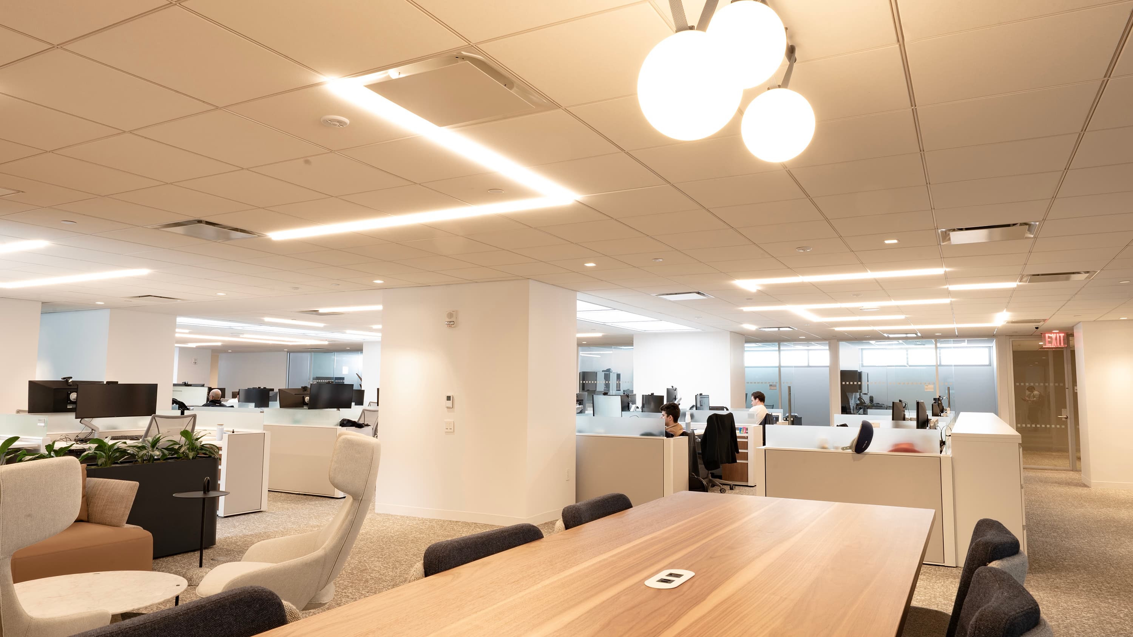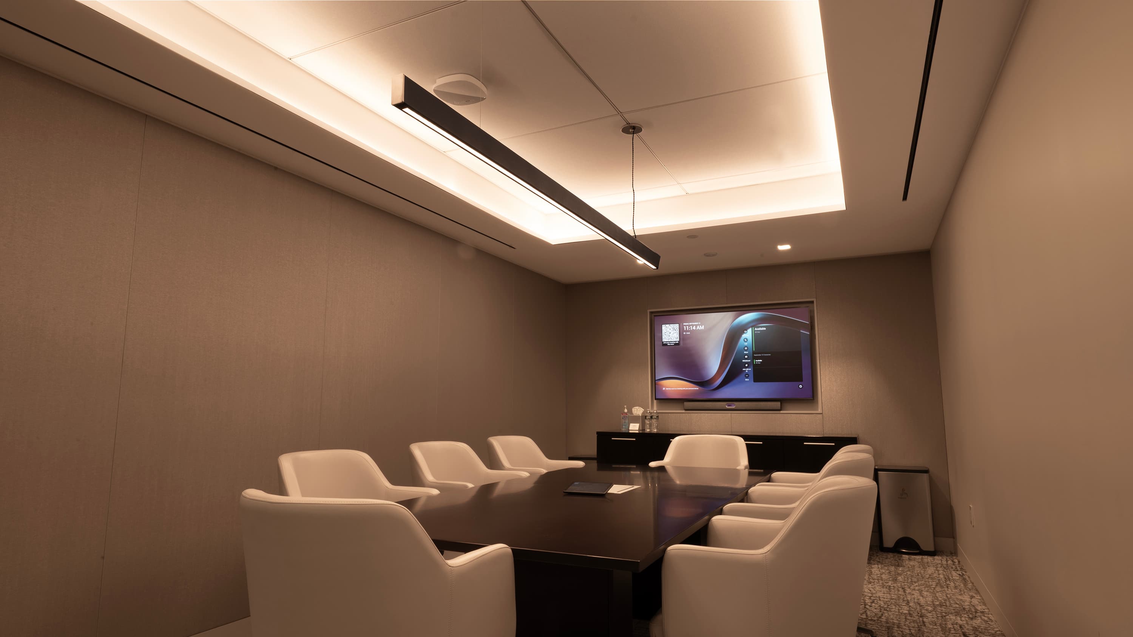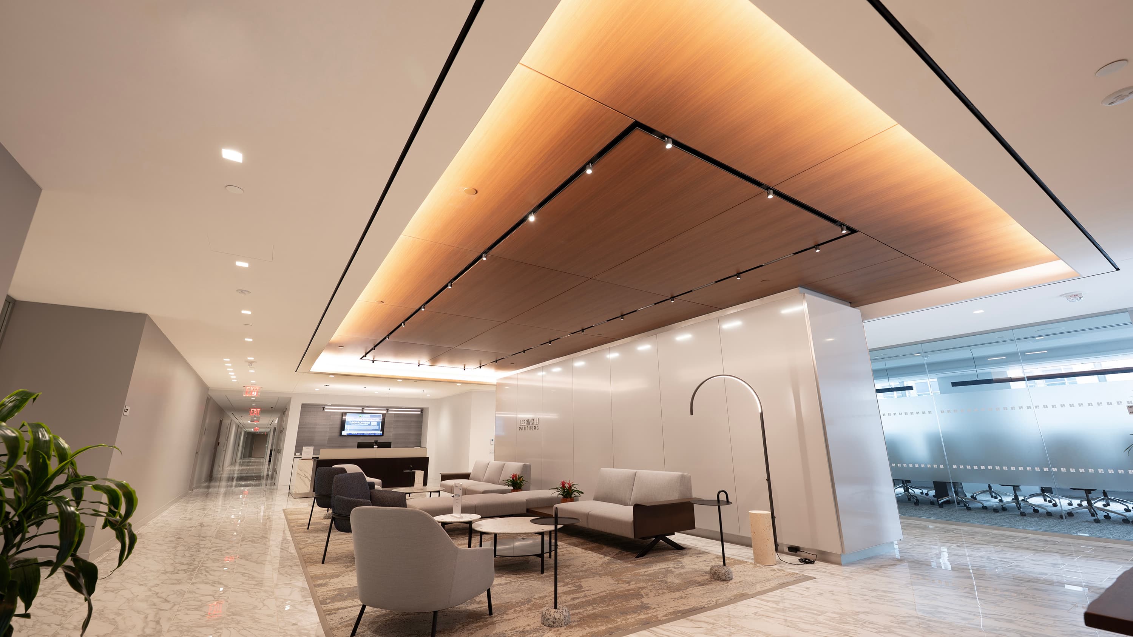
Leerink Partners
At Leerink Partners’ New York City headquarters, lighting serves as both a functional tool and an expression of the firm’s culture of precision, collaboration, and care. Within 48,000 square feet of workspace, meeting rooms, circulation, and client-facing areas, Available Light designed a lighting environment that promotes focus, comfort, and well-being while maintaining a sense of refined professionalism.
Ambient illumination establishes a consistent, balanced foundation throughout the open offices and circulation zones. Integrated task lighting supports individual work, while accent lighting brings sparkle to the architectural space. Complementing the firm’s client-centered ethos, warm tones in lounges and meeting rooms encourage comfort and connection.
The design creates a luminous, cohesive environment that enhances openness, supports productivity, and fosters comfort throughout the workday. To achieve this, in both large open and smaller private office spaces, electric clerestory windows and skylights were introduced to emulate natural daylight—adding a biophilic effect that reduces fatigue, transforms the interior’s limited access to daylight, and delivers a space that reflects Leerink’s forward-thinking approach to workplace design.
