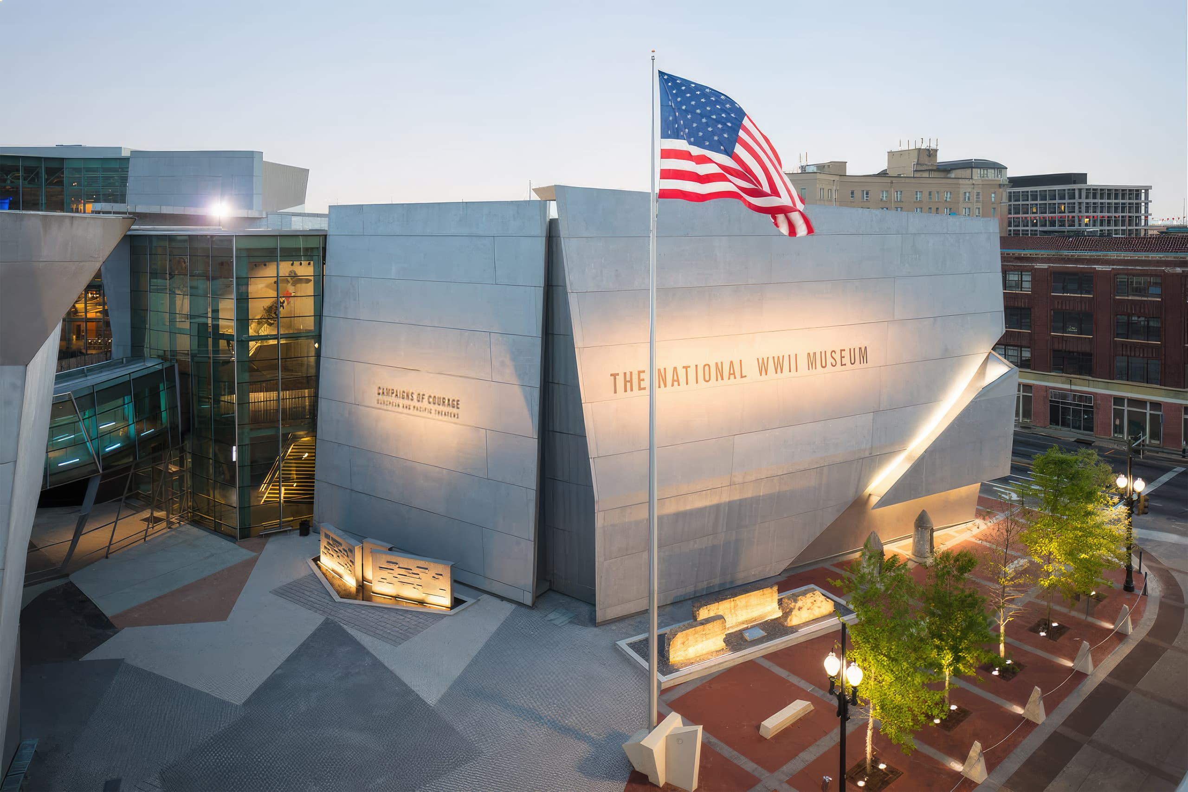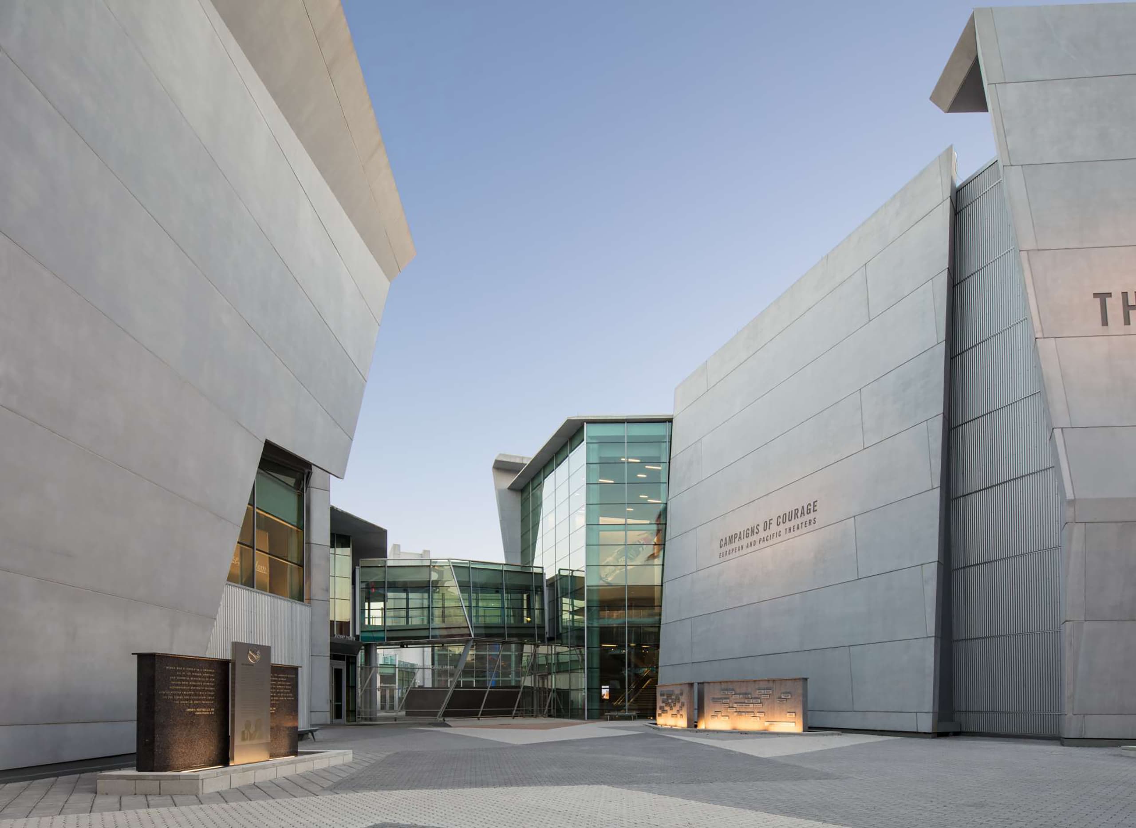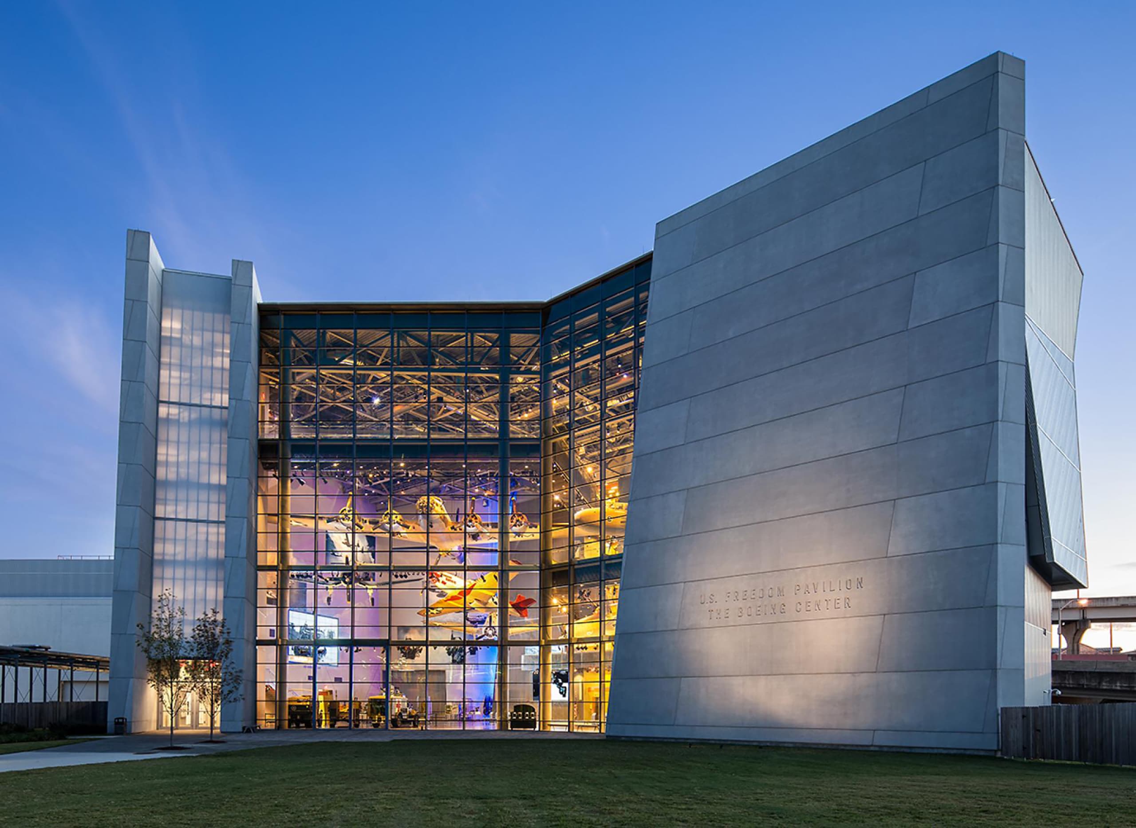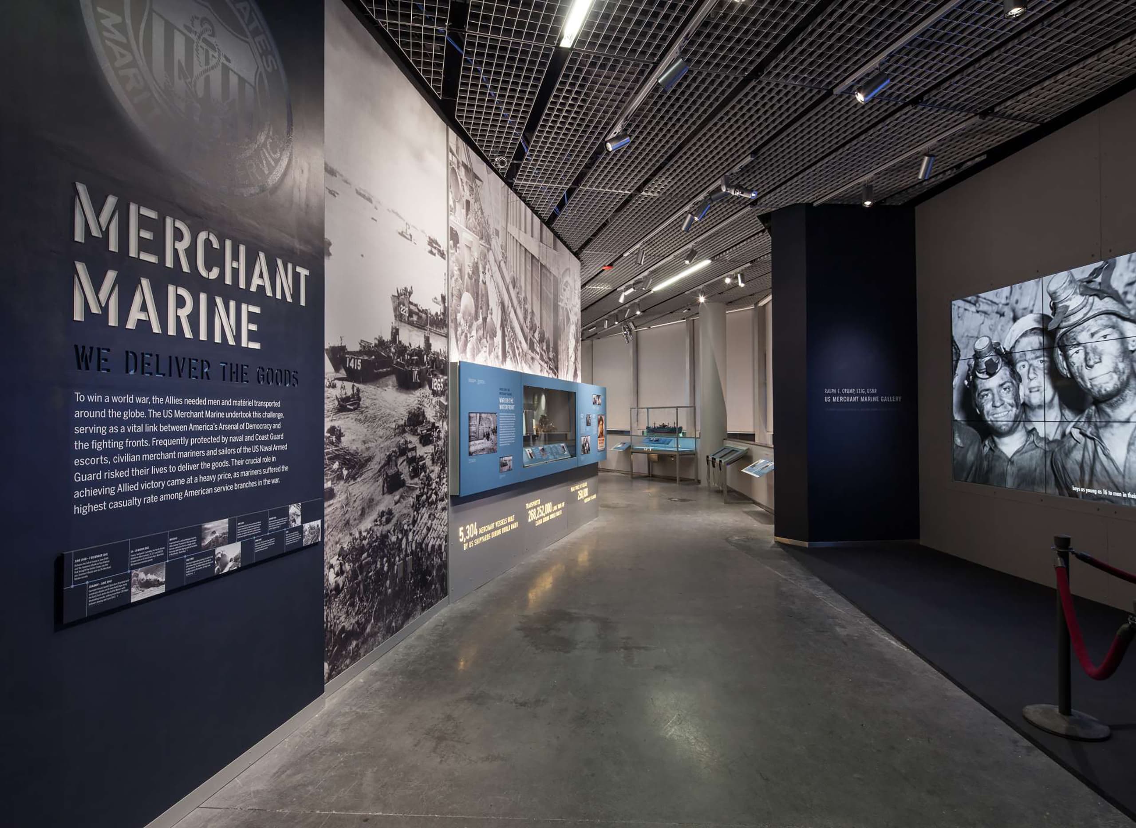
National World War II Museum | Architecture
According to TripAdivsor Travelers’ Choice Awards, The National WWII Museum is among the top museums in both the nation and the world. Rather than a single, large traditional structure, the more than 200,000 square feet of space is presented in a collection of pavilions each exploring key periods of this War to End all Wars. The pavilion approach was born out of several complimentary concepts: a collection of sculptural jewel boxes each bursting with stories, a solution to what would be many years of fundraising, and a way to adapt to post-Katrina Gulf Coast building codes.
Folding planes of concrete with integral lighting emanating from within present an elegant campus-wide evening lighting treatment. The project brief also included a chapel/contemplation space, classrooms, meeting rooms, circulation, and site/facade lighting.
site
New Orleans LA
partner(s)
Architect: Voorsanger Architects
Assoc. Architect: Mathes Brierre Architects
photographer(s)
Photos Courtesy of the National World War II Museum


